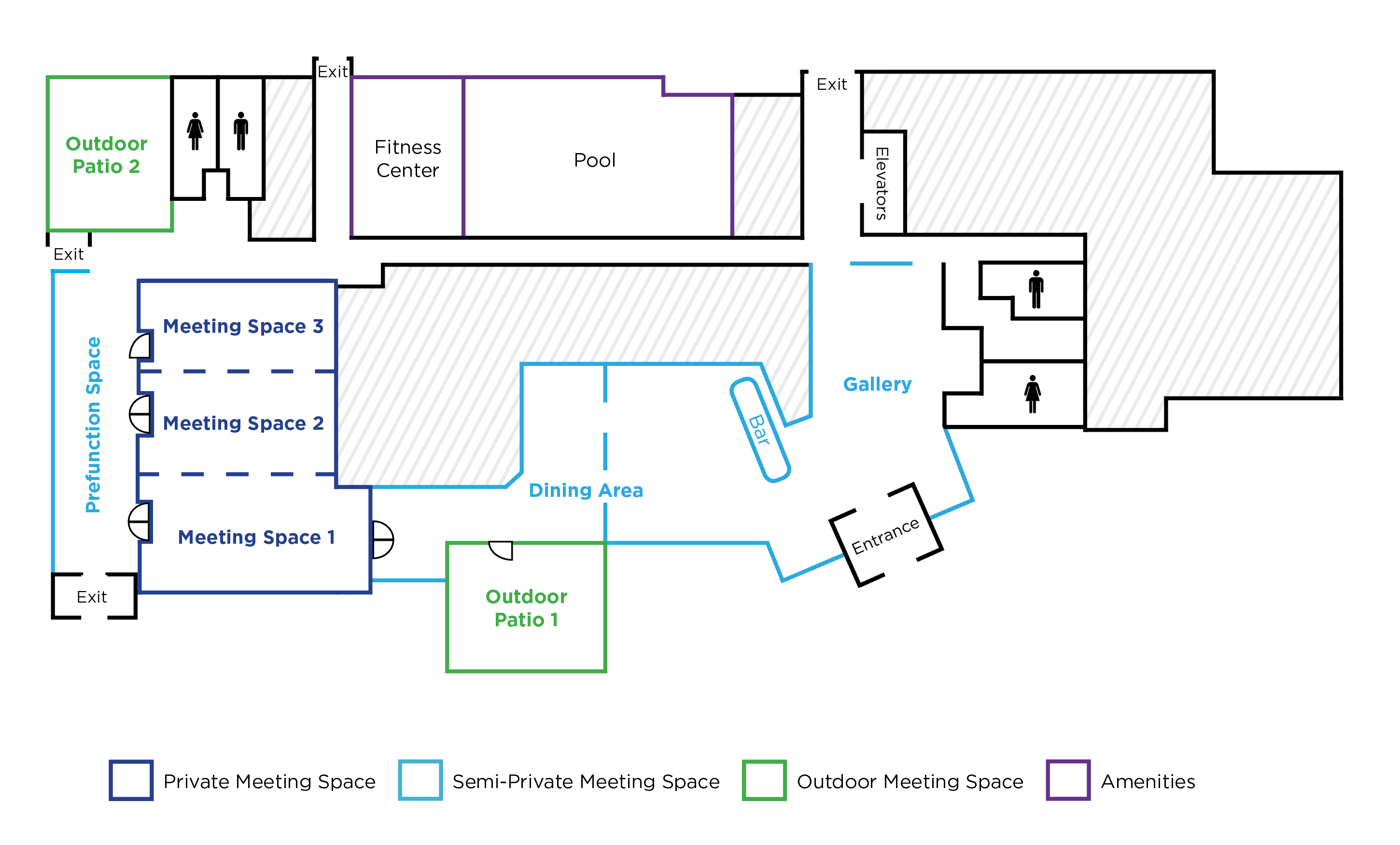2,090 sq ft of meeting space | Regionally-inspired catering
Located across from Virginia Tech
Located just across the street from Virginia Tech and a quick drive from Corporate Research Center, you’ll discover an inspiring location for an unforgettable meeting at the Hyatt Place Blacksburg / University. Your attendees will love our hotel’s fantastic amenities and prime location within walking distance of several shops and restaurants.
Room Dimensions & Capacities

| Room Name | Room Size (Sqaure Feet) |
Dimensions L x W x H (Feet) |
Max. Capacity | Classroom |
Theater |
Conference |
U-Shape |
Banquet |
|---|---|---|---|---|---|---|---|---|
| Meeting Place 1, 2, & 3 |
2,090 | 34 x 60 x 9 | 200 | 80 | 200 | 67 | 58 | 176 |
| Meeting Place 3 | 612 | 34 x 18 x 9 | 74 | 36 | 76 | 24 | 24 | 40 |
| Meeting Place 2 | 680 | 34 x 20 x 9 | 86 | 40 | 86 | 24 | 24 | 40 |
| Meeting Place 1 | 798 | 42 x 19 x 9 | 93 | 60 | 93 | 36 | 27 | 64 |
| Prefunction Space | 798 | - | - | - | - | - | - | - |
| Gallery | 1,050 | - | - | - | - | - | - | - |
| Dining Area | 1,530 | - | - | - | - | - | - | - |
| Patio #1 | 389 | - | - | - | - | - | - | - |
| Patio #2 | 634 | - | - | - | - | - | - | - |

